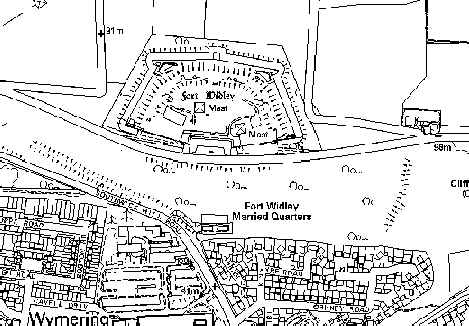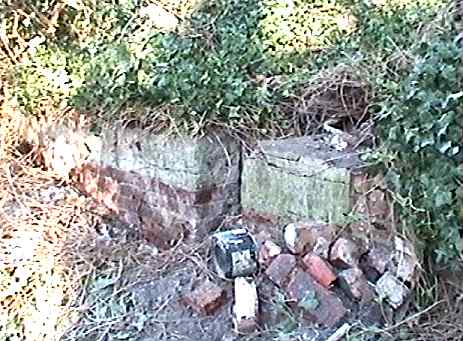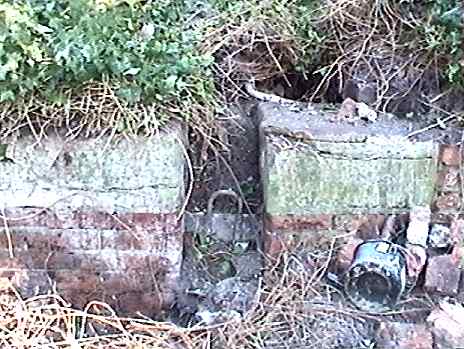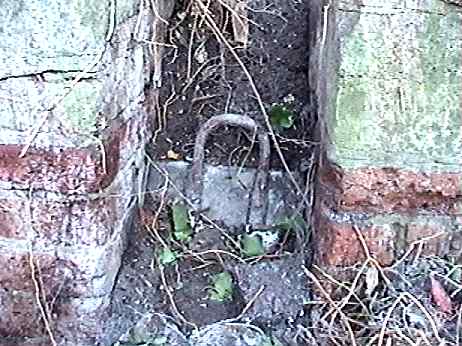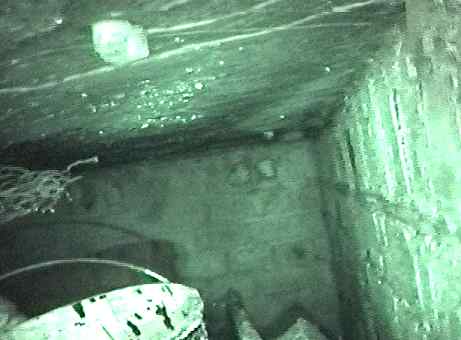| This
is an extract from the "The Hampshire Telegraph and Sussex
Chronicle" of 23 August 1871, which was taken from REDAN 55,
the magazine of the Palmerston
Forts Society:
Sir
-
having
for months listened to the cry “It is a nuisance” I have been
anxiously waiting to see whether someone in the village of Cosham
would call the attention of the proper authorities to this most
serious matter. For a lengthened period this village has had a
continual stream running through our street, tainting the very
atmosphere, and caused by an overflow of two tanks placed at
the foot of the hill, as a receptacle for the drainage of the
whole fort,
and
which is about large amount (sic) for a pig cistern. This is a new
phase of sanitary improvement with a vengeance, and I venture to
state that if a private individual had displayed the like
ingenuity and neglect of the public health he would have quickly
felt the arm of the law. While writing, the green fluid arid
stench are at our doors; and how soon fever and its attendant sad effects
may
be in our homes I cannot tell; but surely the question
of the immediate removal of the cause
is
of such grave importance, that it becomes the duty of those
cognizant of the danger, to give the matter attention, and a
sufficient reason for troubling you with this call to action.
The
two tanks mentioned in the above text were rediscovered quite by
chance when an unrelated piece of research was taking place at
Fort Widley Cottages. The Victorian Cesspits
are located directly beneath the Cottages directly opposite
the Queen Alexandra Hospital on the Southwick Hill Road.
They
are of brick and stone construction and have been filled in and
covered over by builders rubbish, possibly during the renovation
of the Cottages. The internal dimensions are 16 x 6 feet with an
unknown depth. The roof is made from cut stone 4 inches thick. The
retaining walls are 2 feet thick, and in the centre of the longest
wall is an opening containing a sluice gate. This is made from
half inch thick iron with a large handle riveted to it. The
opening has a channel carved in either side allowing the gate to
be drawn upwards.
|
