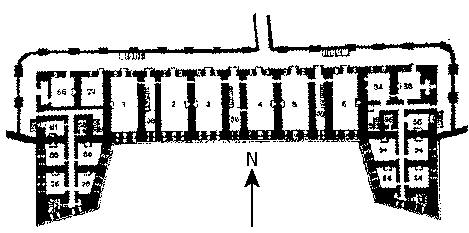|
|
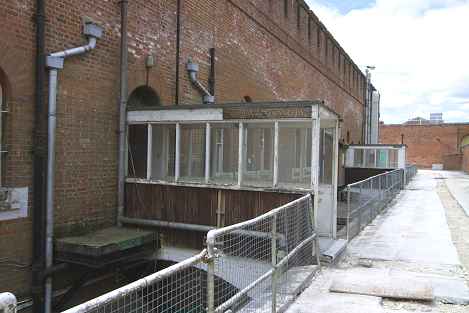
|
|
The
north face (front) of the Barrack Block. The nearest entrance lead
to the Admirals Quarters and the other to the 'All Ranks Mess' on
the first floor. A Gorge originally intended to form part of the
Victorian Barrack Block defences runs along its length and
provides light to the basement.
Photo
Jan West |
|
|
|
|
|
|
|
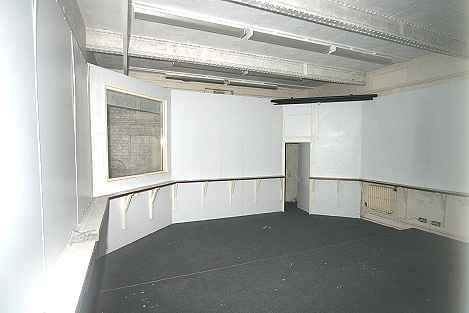
|
|
Within
the basement was a Nuclear Reporting Cell (NRC) housing this backlit plotting
screen on the left. The interesting thing about it was that it
showed the entire disposition of the United Kingdom Warning and Monitoring Organisation
(UKWMO)
underground monitoring posts and post clusters. During the Cold War these posts,
manned by the Royal Observer Corps, were intended to plot and
measure any Soviet nuclear strike on the UK. The primary purpose
of this was defensive: to warn the population and to send aid
where it was required. This installation suggests another purpose
- to gauge the level of retaliation required. This NRC may have
been operational up to 1991. There was an
underground post at the east
end of Portsdown.
Photo
Jan West |
|
|
|
|
|
|
|
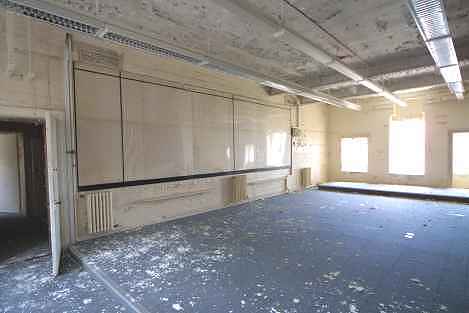
|
|
The
'Training Planning Room'. This takes up an entire un-partitioned
casemate.
Photo
Jan West |
|
|
|
|
|
|
|
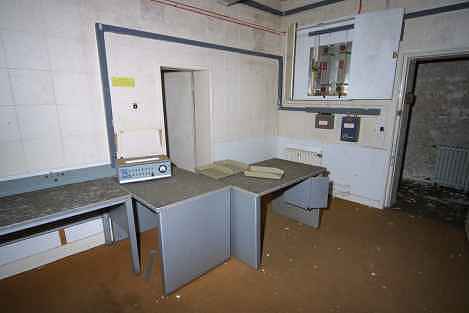
|
|
The
B1 Ops room in the eastern end of the basement.
Photo
Jan West |
|
|
|
|
|
|
|
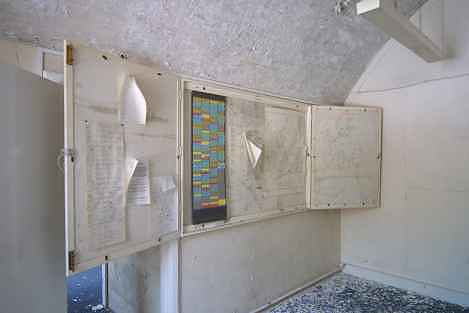
|
|
This
cabinet seems to have been overlooked when the Fort was
decommissioned. It contained details of a 1974 Royal Navy exercise.
Photo
Jan West |
|
|
|
|
|
|
|
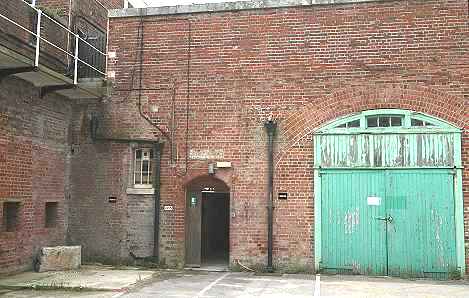
|
|
NEW
24-08-2004
The
entrance door to the west gorge casemates. This area of the fort
was also pressed into service. The casemates were converted to
offices and were used up until 2001. The green garage type doors
were a later addition.. Originally this was the guardroom just a
window in the casemate wall.
Photo
Jan West Photo
interpretation: David Moore - Palmerston
Forts Society |
|
|
|
|
|
|
|
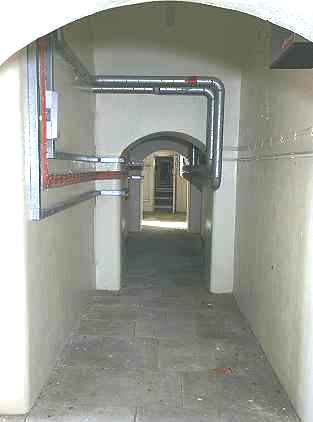
|
|
NEW
24-08-2004
A
view through the entrance door. This area was in quite good
condition in 2004. Numerous offices re-used the Victorian
casemates which lead off from the left.
Photo
Jan West |
|
|
|
|
|
