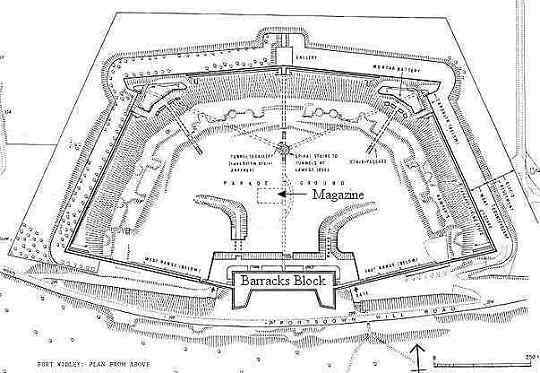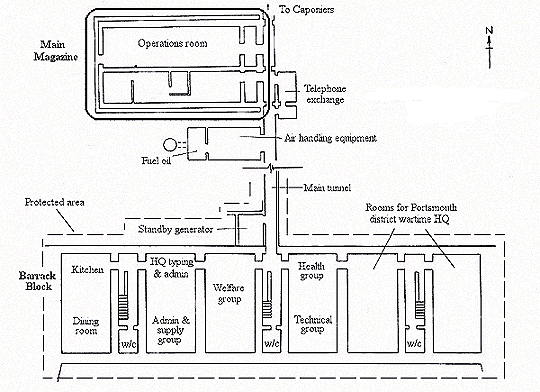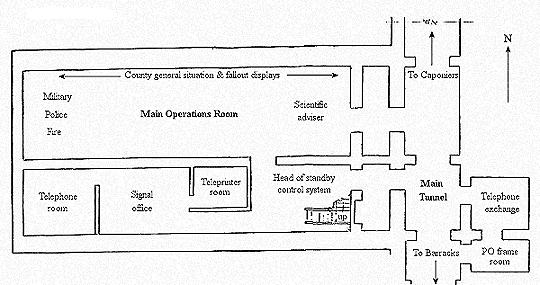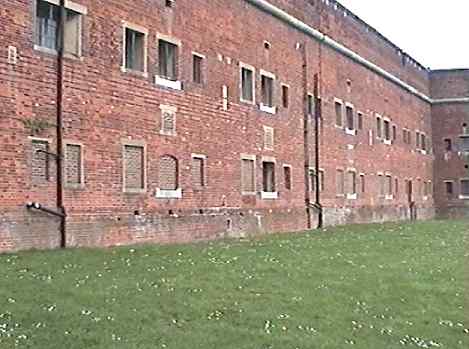|
A notification from the Home Office in the
early 1950s stated that Civil Defence Control Centres should be brought
to a certain state of readiness as soon as possible. Consequently on 19
February 1952, the Civil Defence Committee reported to Portsmouth Council
that they wanted to use Fort Widley for Main and Group Control in the
event of war (of the A-bomb variety), and that the War Department had
agreed a rent of £300 per annum for 21 years. Initial expenditure was
authorised at £17,122.
In 1953, the Civil
Defence Control was established for Portsmouth at
Fort
Widley, utilising the main magazine
and the ground floor of the barracks block. This control was officially opened by the Director General of Civil Defence, General Sir Sidney Kirkman in January 1955.
In 1961 it was taken over by Portsmouth City Council, and in 1973 it
was used as the Hampshire County Council Standby Home Defence Control, the main one being in
Winchester.
|









