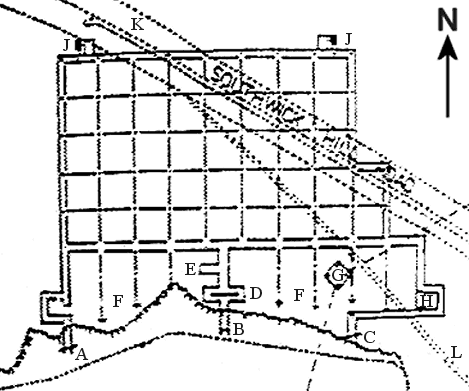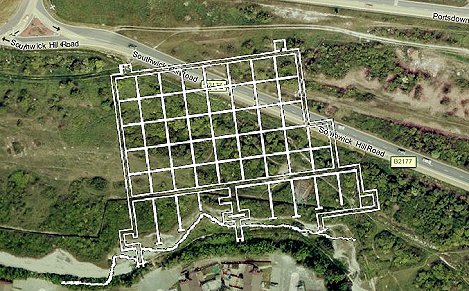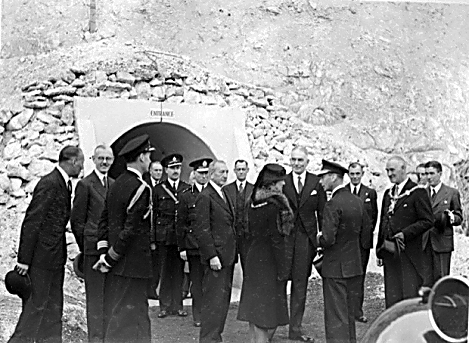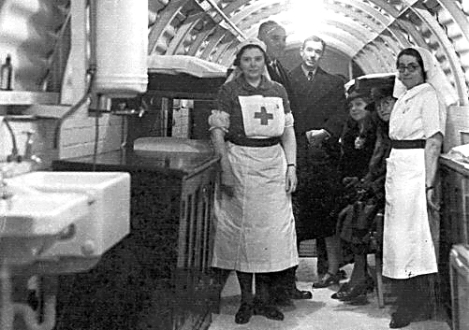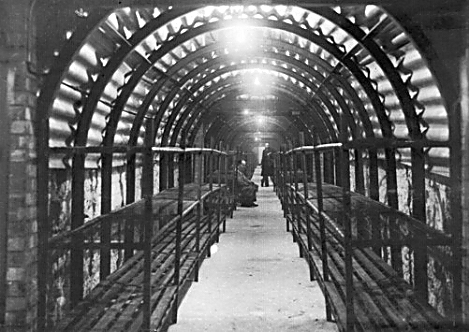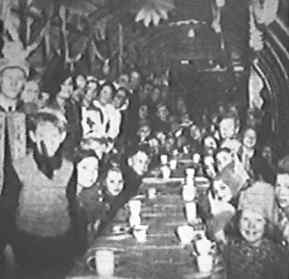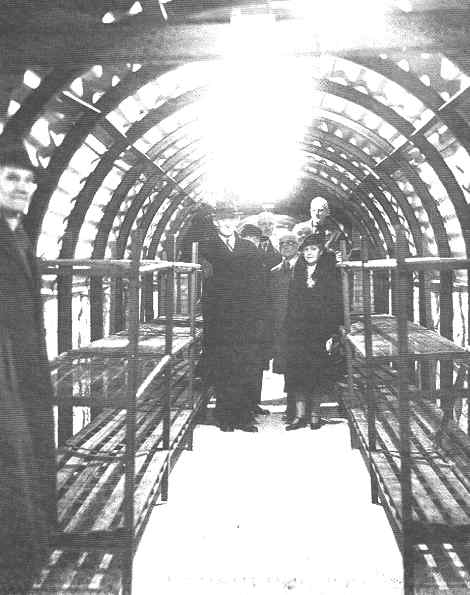|
This tunnel is still quite
well remembered among the locals, and I receive a good deal of e-mail
from people who used to explore them when they were kids, but the portals no longer exist, they really
have been sealed for good.
I remember in the 1960s
seeing the main entrance which was bricked-up then. Some time after, the portal
was completely covered in tons of chalk, forming a slope about 15 feet
high against the chalk face. The site more or less returned to
nature, and was difficult to find, unless identified from old photographs. (see below)
In the 1995 the
tunnel was reopened, as it was proposed to build houses within the chalk
pit, and the stability of the area needed to be assessed. The account
states that the tunnels were in very good condition but that the air
inside was completely foul. After the inspection the
portal was concreted up, and once again covered in chalk.
|
