| |
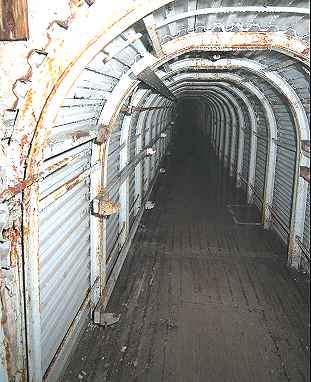 |
|
This
is one of three 'freeways' or communication tunnels. Two run north/south,
and the other runs west/east. They were built so that personnel could
move freely around the complex without having to travel through
the busy operational parts. On the left wall two rows of hooks can
be seen. These were for drop down bunk beds which were often used by the
above ground staff when an air-raid was in progress. Photo:
Jan West |
|
| |
| |
| |
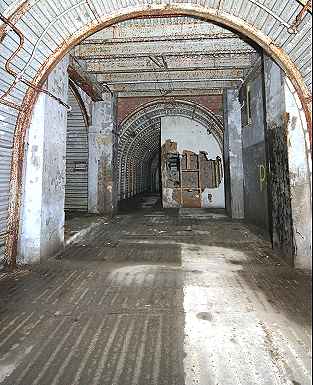
|
|
Air
conditioning plant room (108 on the plan). The
roof in the mid-section is unusual in that it is not arched as in the rest
of the complex but flat. It is supported with RSJs resting on four
rendered brick piers. It has been suggested that a vertical shaft was dug
here during the construction of the UGHQ to enable heavy and bulky plant,
such as the diesels, to be lowered down. However this theory has now been
rejected as there a many such flat roofs in the UGHQ, which are now
considered to be just architectural features. Photo:
Jan West |
|
| |
| |
| |
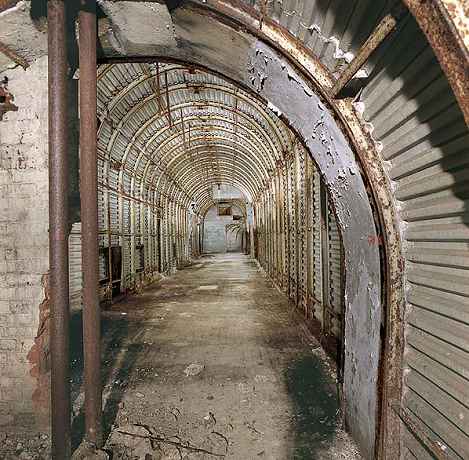
|
|
The
two pipes running from roof to floor connect to tanks located in a car
park 80 feet above, and provided fuel for the diesels generators situated
in the tunnel behind them (105 on the plan).
This was verified by removing the manhole cover in the carpark and
dropping lumps of concrete down the sleeve containing the fuel pipes and
then locating the concrete pieces inside the UGHQ. The concrete can be
seen at the base of the pipes.
The area in front of the pipes
(where the camera is situated) was the 'Coke Hold' (104 on the plan)
used to store fuel for the boilers located behind the camera. (Yes they
used Coke for heating!)
Photo:
Nick Catford - Subterranea
Britannica |
|
| |
| |
| |
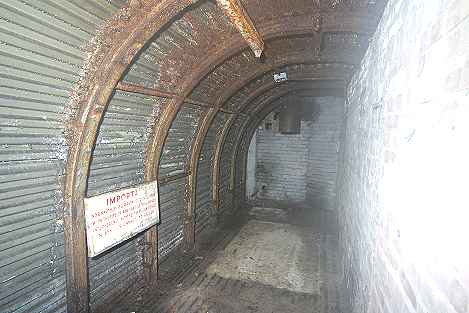 |
|
The
boiler room (102 on the plan).
The partition brick wall to the right is original. Sticking out of the end
wall is a huge cast iron pipe which took the boiler fumes to a surface
vent. The location of the boiler can be made out from the white patch on
the concrete floor. The sign on the left tells people not to mess with the
boiler controls.
Photo:
Jan West |
|
| |
| |
| |
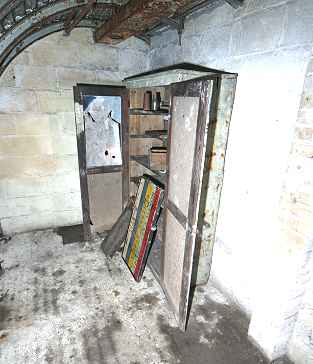 |
|
Engineers'
workshop (100 on the plan)
complete with cabinet one of the few artifacts remaining. The coloured
sign resting against it is one of a set of three and was discovered by
chance on top of the cabinet.
Photo:
Jan West |
|
| |
| |
| |
 |
|
Another
one of the signs discovered in the debris of the tunnels shortly after the
fort was sold. It points to the location of 5 of the exits. It reminds
me of the old British Railway signs. There are three of these
which are being conserved by the Fort Southwick Company Limited. |
|
| |
| |
| |
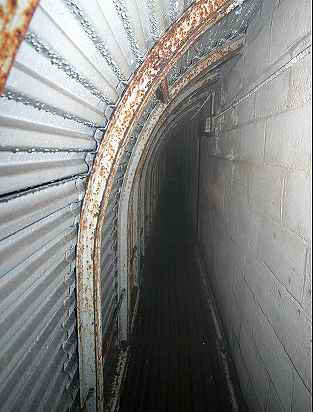 |
|
The
outside of the Engineers' store (100 on the plan)
looking east. Most of the tunnels are now stripped bare but this remaining
wall gives a good idea of how partition work was used in the UGHQ. It was extensively
compartmentalised in the Royal Navy tradition of making their shore bases
resemble the interior of a Warship.
Photo:
Jan West |
|
| |
| |
| |
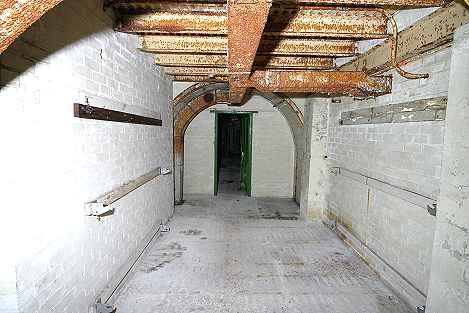 |
|
A
Dormitory (94 on the plan).
This room appears to have been un-touched since WWII, a rare find in the
UGHQ. The two lower timbers on the wall were for drop-down bunk beds, and
the upper carried the supporting chains. The air-conditioning trunking and
brickwork is original as is the 4-panelled door and door frame at the far
end.
Photo:
Jan West |
|
|
| |
| |
|
|
|
|
|

|















