| |
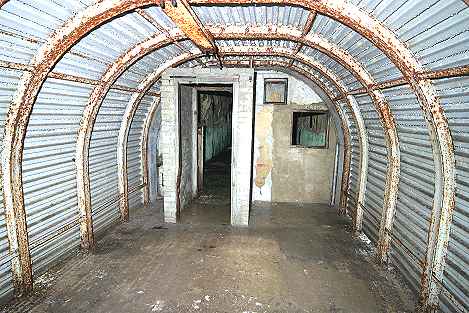 |
|
This
is the entrance to the GPO carrier room. There is an air lock to help
reduce the noise from the mechanical frame relays. Photo:
Nick Catford - Subterranea
Britannica |
|
| |
| |
| |
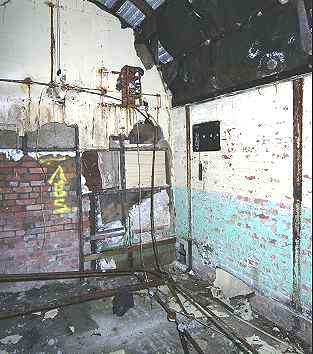 |
|
The
GPO VHF room (85 on the plan)
looking south. At the top centre is the remains of a 4 light warning lamp.
This tunnel and the one to the east of it (86 on the plan)
were used during the Cold War up to 1974. After that the high maintenance
costs and fire hazards prompted a move of operations to an above
ground COMMCEN. Photo:
Jan West |
|
| |
| |
| |
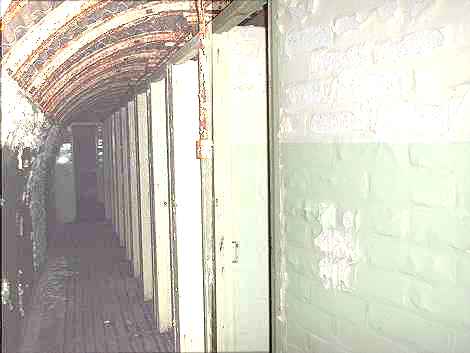
|
|
Ratings
lavatories or "Heads" (99 on the plan). The wooden doorframes
seem to have held up well. There is much graffiti (of the
Navy kind) dating from the early 1970s in some of them. A chap called Henwood
seems to have been very un-popular with the entire fleet! Photo:
Tunnel Rat |
|
| |
| |
| |
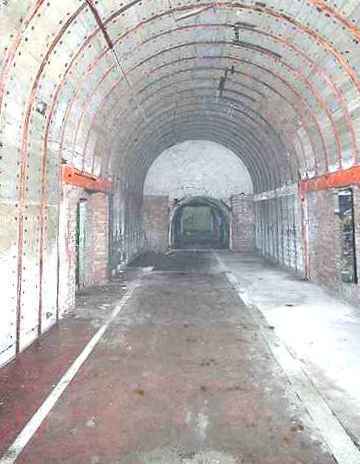
|
|
The main chamber looking south where the Main Operations Room was located
(21 on the plan).
In 1944 this was the nerve centre for the entire complex. The red linoleum
on the floor is probably original as the tunnel was not re-used during the
Cold War.
Photo:
Jan West |
|
| |
| |
| |
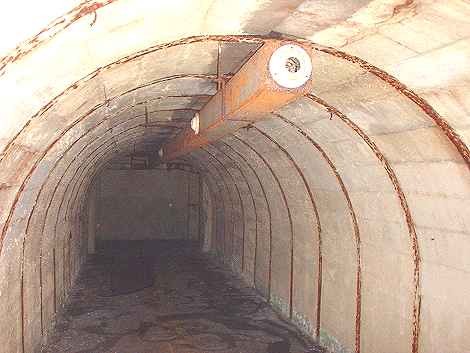 |
|
The
original plans show that the UGHQ was air conditioned, with provision to
de-humidify and chill or heat the air. However none of the ducting in this
photo is original; it dates from the Cold War era. The manufacturers label
on the air ducts is "Crittall Marine" which was not established
until 1947. Today the firm is called RMC - Richard Critall Marine.
Photo:
Tunnel Rat |
|
| |
| |
| |
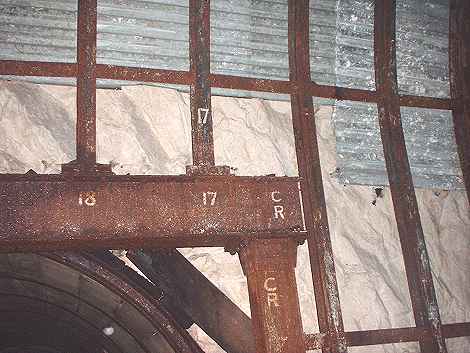 |
|
Removal
of the inner tunnel lining has revealed the steelwork complete
with the original construction sequence numbers.
Photo:
Tunnel Rat |
|
| |
| |
| |
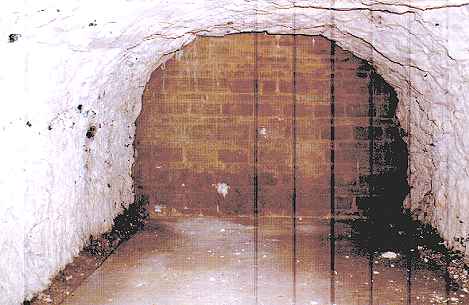 |
|
At four locations in the UGHQ reinforcement work of the roof was made by the
MoD during the 1990s. This was achieved by the building of block walls sealing
off a section of tunnel and then pumping concrete into the void. This was puzzlling at first because the expense and effort must have been considerable.
However on re-mapping the underground complex the answer was found. Two of
the reinforcements are exactly under the west and east wings of the
Barrack Block above, and the other two are under the B2177 roadway. |
|
| |
| |
|
|
|
|
|

|













