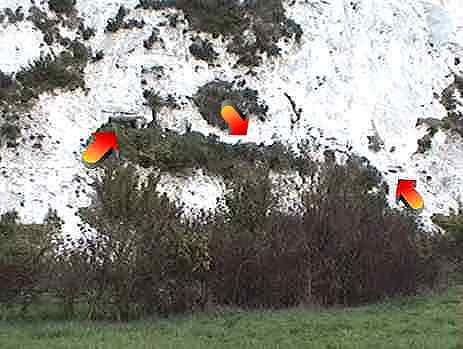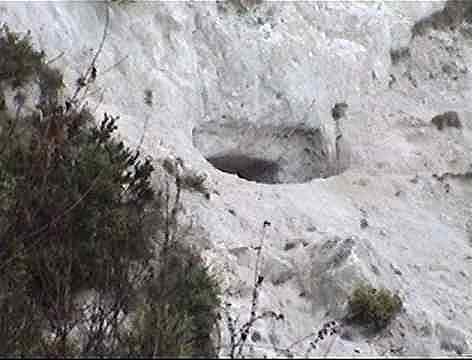|
|
Location |
Size |
Height |
Description |
|
a |
Entrance |
9 wide |
6 |
Tunnel is 5 feet wide, but entrance is
extended to form a gatehouse 5 x 7. Rebate in the chalk doorway
suggests secure barrier was fitted. |
|
b |
Side tunnel |
21 x 8 |
8 |
Lined tunnel. Ends in bare chalk. |
| c |
The main entrance tunnel |
5 x 80 |
6 |
Un-lined entrance tunnel. Has 1 foot wide
concrete sill running on left floor, from side tunnel to
far end. |
| d |
Connecting tunnel |
9 x 5 |
6 |
Partially lined |
| e |
Chamber 1 |
17 x 8 |
8 |
Lined. Concrete floor. Pit, 3 x 1 in
northside floor with 6 inch soil pipe terminating. |
| f |
Connecting tunnel with stairs going down 7
feet. |
26 x 4 |
6 |
10 foot concrete stairway leading down. Has
the famous "Paulsgrove skull" carved in
the north chalk wall. 6 inch channel runs down floor on north side
of stairs. |
| g |
Chamber 2 |
42 x 10 |
8 |
Partially lined. Evidence of electrical
equipment. |
| h |
Alcove |
3 x 3 opening |
3 |
4 foot deep alcove, very rough cut. At the
back on the right is a 6 inch borehole leading to up to
the surface. |
| i |
Connecting tunnel |
9 x 5 |
6 |
Partially lined. |
| j |
Bore hole in roof |
- |
- |
6 inch bore hole in roof, containing one inch steel conduit leading to the surface. |
| k |
Escape tunnel |
5 x 62 |
6 |
Un-lined. Concrete sills on both sides of
the floor, 1 foot wide 2 inches high run the whole
length |
| m |
Escape portal |
5 wide |
2 |
Partially back-filled. Rebate in outside
chalk suggesting strong barrier was fitted. |
| n |
Chamber 3 |
12 x 8 |
6 |
Independent chamber, reached by outside path
from the western entrance (a). Has slots tight against
roof to carry some type of ceiling structure. |



