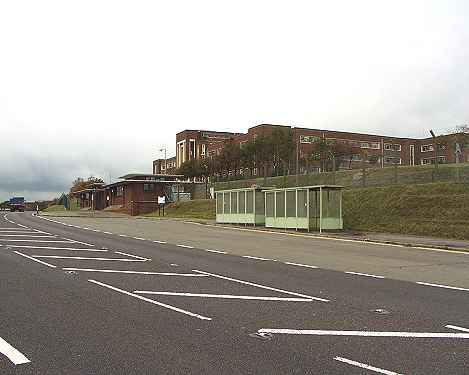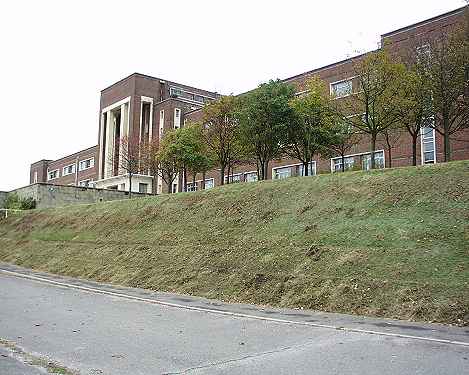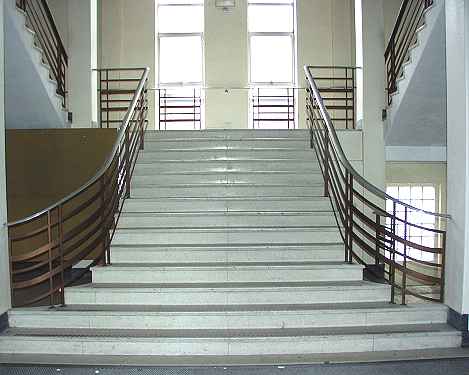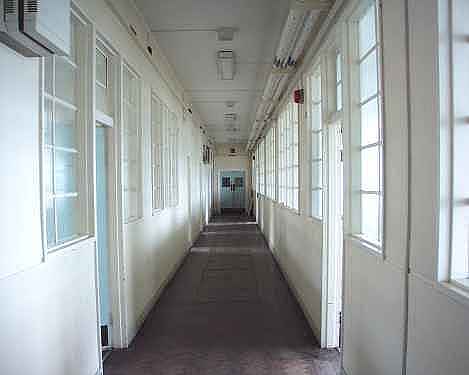|
|
|
|
 |
|
Portsdown Main in better times as seen from James Callaghan Drive
looking west. The entrance was centre left between the two
guardhouses. The bus shelters were for the employees, and traffic
to the site was so heavy that it had its own set of traffic
lights.
|
|
|
|
|
|
|
|
 |
|
The building consisted of three full floors, two levels of
penthouses just visible top centre and a basement occupying a
quarter of the building area at the western end.
|
|
|
|
|
|
|
|
 |
|
The external 'art deco' style continued inside. This was the main
south entrance lobby.
|
|
|
|
|
|
|
|
 |
|
The central main staircase. The banisters were made of metal and
used to be polished bright. A film crew used this location in the
making of an Agatha Christie film.
|
|
|
|
|
|
|
|
 |
|
The layout of the floors was very uniform throughout the building
with one corridor looking much like another as is typical of MoD
architecture. The floors were laid with genuine Parquet tiles
which began lifting after the heating was turned off.
|
|
|
|