|
|
|
|
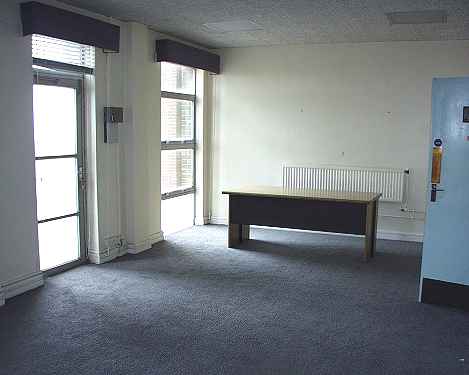
|
|
A
meeting room on the first floor situated between the central front
columns.
|
|
|
|
|
|
|
|
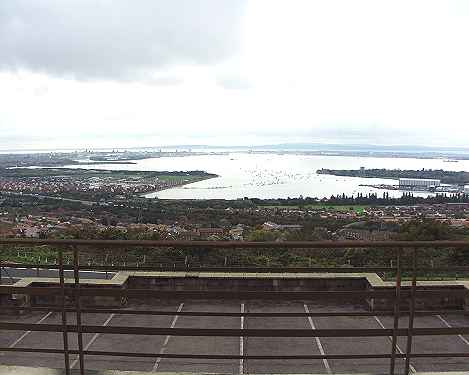
|
|
A
view south from the balcony of the meeting room in the previous
photo at 390 feet (120m) above sea level. In the foreground is Paulsgrove
and the M27. Centre ground left is Port Solent and right
Portchester Castle. Beyond this on the left is Portsmouth and on
the right Gosport. Beyond that lies the Solent and finally the
Isle of Wight.
|
|
|
|
|
|
|
|
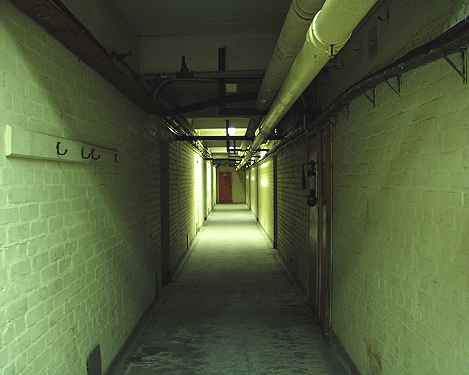
|
|
There was a rumour that there were three levels of basement below
this building. There was in fact one, and it occupied a quarter of the
buildings floor area on the western side. It was used for document
storage.
|
|
|
|
|
|
|
|
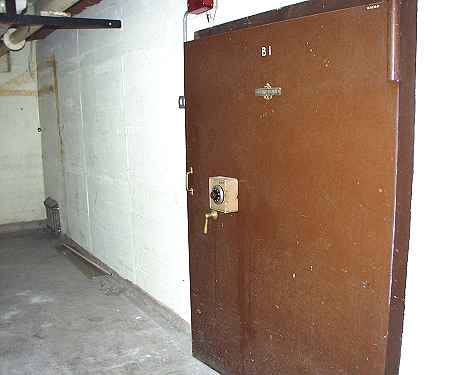
|
|
The
strong room for secure storage.
|
|
|
|
|
|
|
|
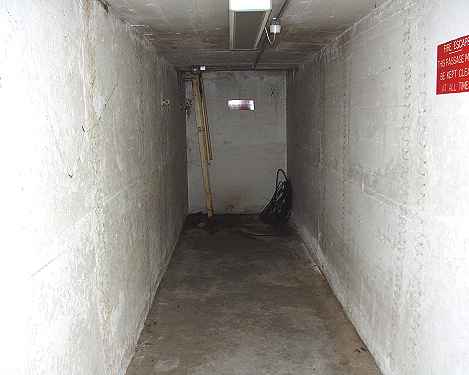
|
|
This emergency escape tunnel led outside the building via the ladder
to an escape hatch on the lawn.
|
|
|
|
|
|
|
|
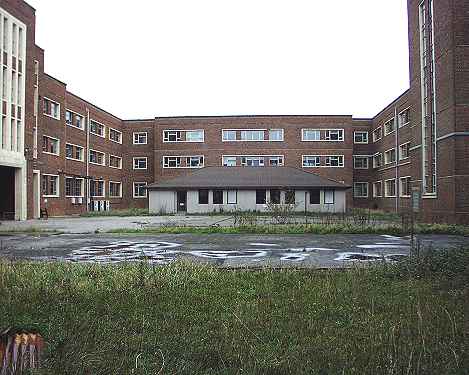
|
|
A
view eastwards of the central quadrangle or courtyard. The 'art
deco' style prevailed here as well. The front stairwell was on the
right. Two buildings were added here with the one in mid-ground
still remaining in 2004.
|
|
|
|
|
|
|
|
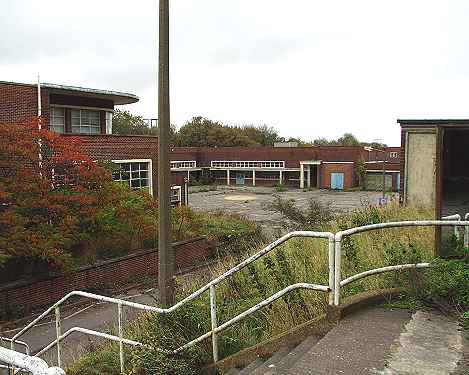
|
|
At the back of the main building were the workshops and other support
buildings still with the distinctive architectural style. The
whole site had a feel of 'post nuclear Britain' about it.
|
|
|
|
|
|
|
|
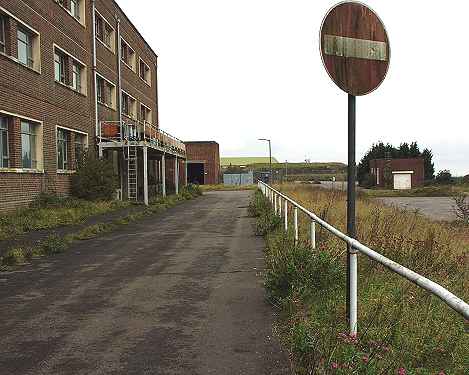
|
|
Looking
west at the ramparts of neighbouring Fort Southwick.
|
|















