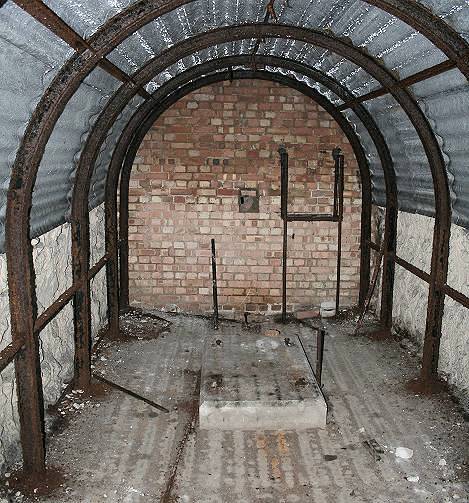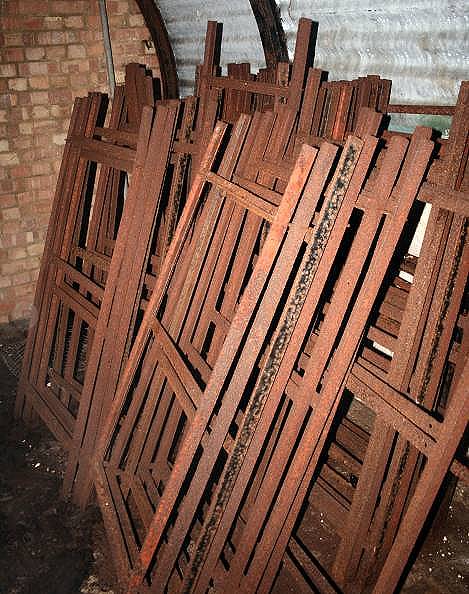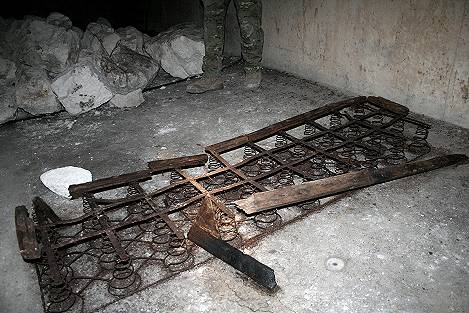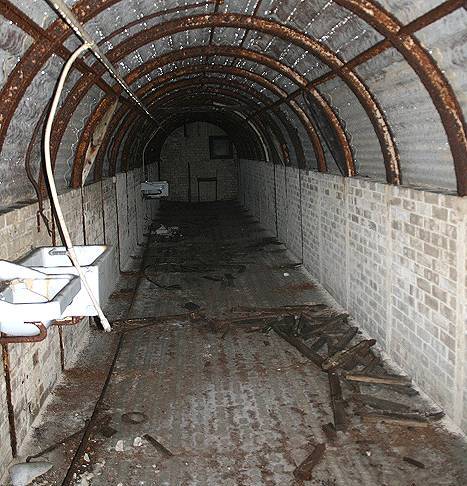| |
| |
 |
|
The standby generator room with the plinth on the floor showing
where the generator was mounted - the fixing bolts can still be
seen. No trace of the induction or exhaust pipes have ever been
found outside the shelter. There is some serious rust swell on the
structural steel members but the corrugated steel has held up
well. |
|
| |
| |
| |
 |
|
A typical run of tunnel which would have been lined on both sides
with 3-tier bunk beds. Notice the dished floor which was designed
to aid washing down. To save on costs only the upper part of the
tunnel was lined which does not hold the roof up but prevents
pieces of chalk falling on the occupants; a process known as
spalling. This roofing is 18 gauge galvanised steel on angled
purlins mounted on ribs with 3' 9" centres made from 3" x 3"
rolled steel joists |
|
| |
| |
| |
 |
|
Plenty of WWII iron bed frames still stacked against the wall.
These were supposed to have been collected for scrap after the war
but obviously the contractors got fed up moving them. |
|
| |
| |
| |
 |
|
And the remains of a mattress. There were 2,535 of these when the
shelter was fully operational. They were designed in the style of
the bunks of the Underground Tube stations in London |
|
| |
| |
| |
 |
|
The Medical Aid Post. Unlike the rest of the shelter the lower half
is brick lined to assist with hygiene. |
|
| |
|
|
|
|
|

|









